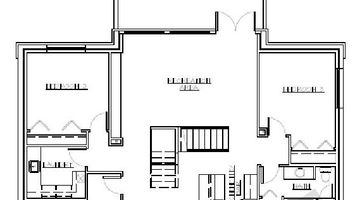top of page

THE ALEXANDRA
THE RILEY II: Welcome

DESIGN OVERVIEW
Beautiful 1605 sq. ft. 2 Bedroom home includes 2 piece main floor bath and a 4 piece ensuite. You are greeted with 10’ ceilings throughout the main area, with 9’ ceilings throughout the remainder of the main floor. The abundance of windows ensures incredible views and natural light throughout. Included is the deluxe kitchen, large pantry, master bedroom with ensuite and walk-in-closet, and a spacious attached garage. The optional walk-out basement design allows flexibility in design and addition of floor space.
SPECIFICATIONS
Square Footage
1605 sq. ft.
Storeys
1
Bedrooms
2
Bathrooms
2
Garage
2 Car
THE RILEY II: Event

THE RILEY II: Pro Gallery
bottom of page





