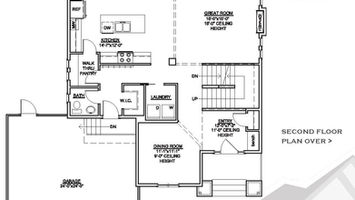top of page

THE DYLAN
The Dylan: Welcome

DESIGN OVERVIEW
2014
The “Dylan” – a prime example of Trikor’s standard of quality, craftsmanship, and value. An Elegant 1900 square foot 3 bedroom 21/2 bathroom 2 storey home, an open concept living area, formal dining room and soaring ceilings throughout, custom window coverings on tri-pane windows, and featuring tiled foyer, laminate light oak flooring to main area, upgraded carpeting, deluxe quartz & maple countertops to kitchen, tiled backsplash, walk-thru pantry, natural gas fireplace, master bedroom with tiled ensuite with glass shower door and walk-in-closet. The exterior has custom design, cultured stone, acrylic stucco and a spacious 24’ x 24’ attached garage.
SPECIFICATIONS
Square Footage
1900 sq. ft.
Storeys
2
Bedrooms
3
Bathrooms
2.5
Garage
2 Car
The Dylan: Event

The Dylan: Pro Gallery
bottom of page














