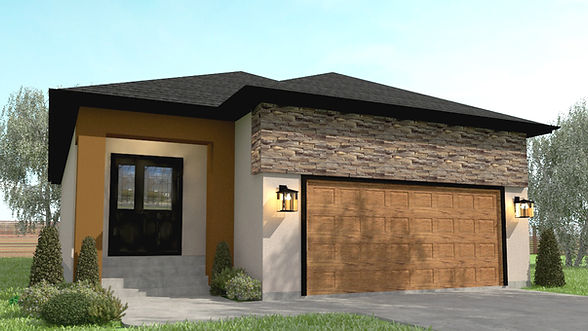top of page

THE MADISON
THE RILEY II: Welcome

DESIGN OVERVIEW
A gorgeous 1334 sq. ft. 3 Bedroom home includes 4 piece main floor bath and a 4 piece ensuite. You are greeted with 9’ ceilings throughout the main floor. Included is the deluxe kitchen with island, pantry, large master bedroom with ensuite and double closets, and a spacious attached garage.
SPECIFICATIONS
Square Footage
1334 sq. ft.
Storeys
1
Bedrooms
3
Bathrooms
4
Garage
2 Car
THE RILEY II: Event

THE RILEY II: Pro Gallery
bottom of page



